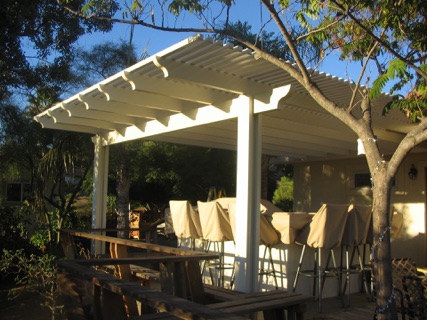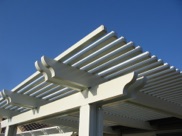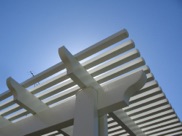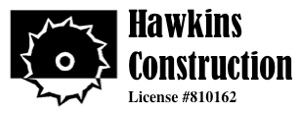Designing and Building Your Cover

Patio Cover Styles
The Alumawood material comes in the following dimensions and is cut at the factory to your specified length:
1.5"x1.5"
2"x2"
2"x3"
3"x3"
2"x6"
3"x8"
The 2x6s and 3x8s can be cut and fitted with your choice of Endcap:
Square (with a Beveled Endcap)
Mitered
Corbel
Scallop
The "Lattice" are the top pieces that provide the shade. They are typically 2x2s spaced 2" apart, running parallel with the house. 1.5x1.5s, 2x3s, 3x3s, or even none at all --can be substituted and arranged at any spacing, in generally any direction.
The closer together the lattice pieces are, the more shade will be provided. Keep in mind that as the sun moves across the sky, its angle changes the amount of shade the lattice provides. So, 2x2s spaced at 2" will give you 50% shade when the sun is directly overhead, but near 100% shade for much of the day.
The "Rafters" are the pieces that hold up the lattice and are usually attached to the house. These are typically 2x6s, but larger or higher covers may require 3x8s for an extended projection, or just stylistic preference.
2x6 rafters are spaced singly at around 2'. They can be doubled up, at which point their spacing looks proportionately correct at 4'. 3x8 rafters should be spaced near 4' as well, though any spacing can be arranged.
The "Headers" are the pieces holding up the rafters, and running parallel with the lattice (and, usually, the house.) The header would be a 3x8, the most substantial sized piece, as it is bearing the weight of the entire cover. Double 2x6s can also be used, to create a consistent look with double 2x6 rafters. When large, classic columns are used, double 3x8 headers are often employed to lend a more proportionately balanced look.
The "Posts" are obviously the pieces holding up the header, as well as the rest of the cover. Each post is a 3x3 sandwiched between two 2x6s, called, in this case, "Sideplates". The sideplates each have a styrofoam insert to lend a more robust feel to the post, removing any hollow sound you would otherwise hear when rapping on them.
Classic Roman-style columns can be substituted for the Alumawood posts. Hawkins Construction offers the finest exterior grade columns currently available. They come in a variety of lengths and styles, with custom bases and capitals, and can be painted any color desired.
The number of posts your patio cover may need is determined by the width of your cover versus the projection (measuring out from your house). A simple C-beam steel insert may be employed to reenforce a 3x8 header, if fewer posts are desired. This C-beam slides into the 3x8, and is entirely hidden from view. In such a case, steel 3x3 inserts are also necessary within the posts.


Six Simple Decisions:
1. Choose where you want your cover.
2. Choose your color.
3. Choose your endcut.
4. Choose your rafter/header size and spacing.
5. Choose your lattice size and spacing.
6. Choose and place your posts.
Adobe
Mojave Tan
Pewter Gray
White
Desert Sand
Sonora Beige
Latte

Double Header/Double Rafter Style with “Scallop” Endcaps
Single Header/Single Rafter Style with “Scallop” Endcaps

Endcap Styles from left to right: Square (Beveled), Mitered, Corbel, and Scallop

Now also available in
“Spanish Brown”!

